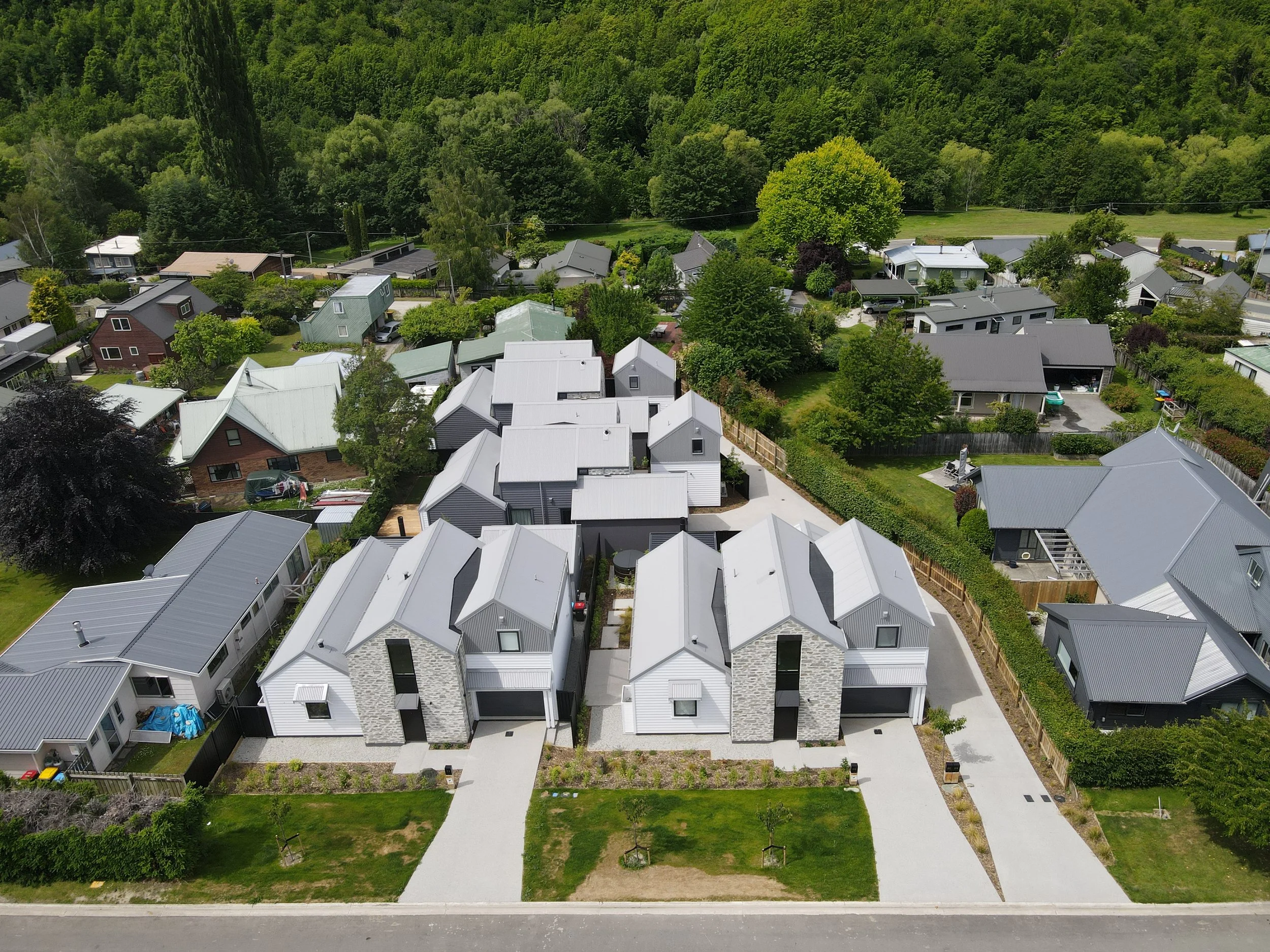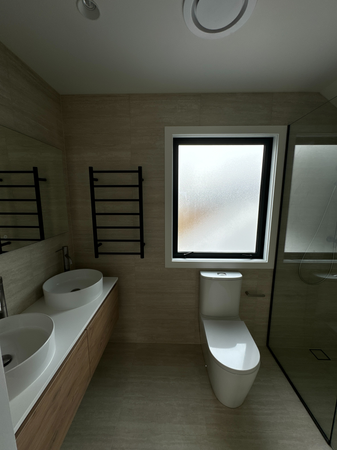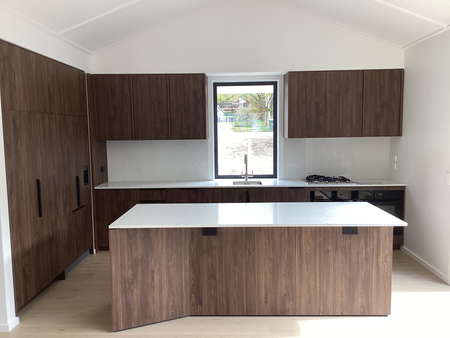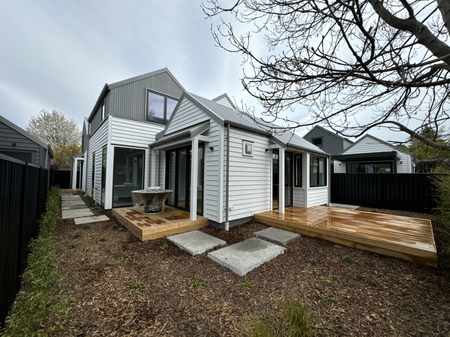Arrowtown Villas
This high-end residential house features large triple-opening doors to make the most of its north-facing views of the lake and mountains. Extended eaves on the north side provide shade in summer and allow sunlight in during winter.
The house uses 2.7-meter studs throughout, paired with 2.4-meter-high doors. Cedar cladding extends into the eaves for a seamless look, and schist is used both inside and out to complement the timber and interior finishes.
A sunken lounge separates the kitchen from the living areas, with a large schist fireplace as a standout feature. The wrap-around deck and covered outdoor dining area create a smooth indoor-outdoor flow. High-quality craftsmanship is evident throughout the home.
Four high-end, two-storey houses have been built, each with a detached sleepout to make the most of the available space. The design combines modern luxury with respect for the town’s historical character.
Architectural features are used to reduce the visual bulk of the buildings, giving each home varied facades and staggered setbacks.











